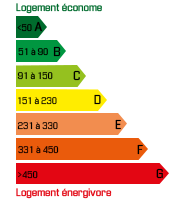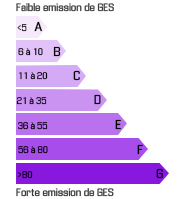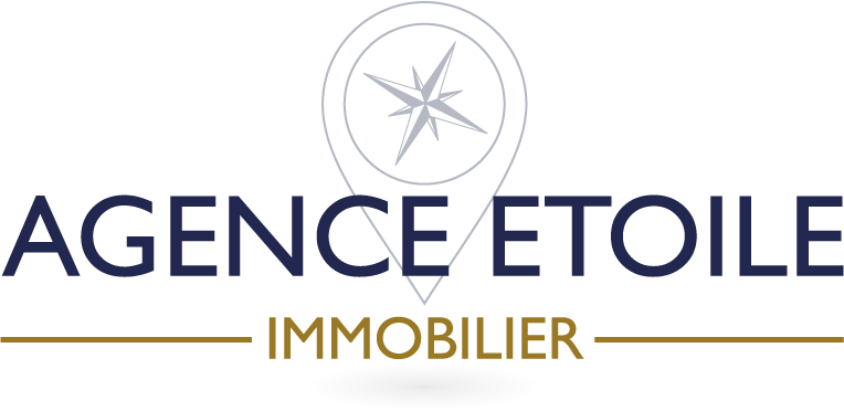Activity/offices for sale in Grans
Sold

2 520 000 €

Grans

Neuf









See the pictures
EXCLUSIVE - The Etoile agency offers you these activity premises for sale in Grans in the Camp Jouven activity area on a land with an area of 4,677m2. Type of good: mixed activity of activity & very bright offices Location: Municipality of Grans (13450), Camp Jouven activity area, dynamic sector, well served, close to roads and highway. Description:
Total surface: 3,162 m2 o Warehouse: 1,407 m2 o Mezzanine: 650 m2 o Offices: 397 m2, spread over 2 levels o Outdoor hangars: 708 m2
Layouts & equipment:
Social premises: Cuisine, Showers, Chasseaux, Sunitaries, Rest room
9 offices including 2 open-paces
archive room, computer room with brewing bay
Large entrance hall, spacious clearances
Light, functional and pleasant workspace
height & storage:
Storage part: Varied ceiling heights of 5.75 m up to 10 m, possibility of putting racks
:
Warehouse / storage part:
concrete screed
Metal structure
Fuel heating
Electricity Yellow price, 380 V
Manual roller shutters (Dim. 3 m × 2.50 m)
Double skin cladding
Sandwich roof
2 Sliding Sliding Portals
1 Rolling
alarm
Office part:
Reversible air conditioning in all offices
tiled floor
LED lighting
Construction: Construction + Placo
Double-Vitrage PVC joinery
Infrastructures & Utility:
Egout
connection to city water
assets:
Rare product in the sector, both in size and its services
Optimized functionality, working comfort, visibility
already very active camp area: more than 20 established companies (craft division, industrial, commercial-service)
Road axes and highway, which facilitates flows, deliveries and trips
Possible sowing access
Building connected to fiber
suggested use:
Suitable for mixed activities: storage, logistics, workshop, light manufacturing, support offices, possibly showroom or distribution. If you are a buyer, this property represents an exceptional opportunity in this very popular sector.
Financial conditions:
Price: 2,520,000 EUR excl. Sale subject to VAT.- Property tax: 12,428 EUR
Contact / Additional information: Contact Françoise on 06 88 07 81 15 For visits.
Total surface: 3,162 m2 o Warehouse: 1,407 m2 o Mezzanine: 650 m2 o Offices: 397 m2, spread over 2 levels o Outdoor hangars: 708 m2
Layouts & equipment:
Social premises: Cuisine, Showers, Chasseaux, Sunitaries, Rest room
9 offices including 2 open-paces
archive room, computer room with brewing bay
Large entrance hall, spacious clearances
Light, functional and pleasant workspace
height & storage:
Storage part: Varied ceiling heights of 5.75 m up to 10 m, possibility of putting racks
:
Warehouse / storage part:
concrete screed
Metal structure
Fuel heating
Electricity Yellow price, 380 V
Manual roller shutters (Dim. 3 m × 2.50 m)
Double skin cladding
Sandwich roof
2 Sliding Sliding Portals
1 Rolling
alarm
Office part:
Reversible air conditioning in all offices
tiled floor
LED lighting
Construction: Construction + Placo
Double-Vitrage PVC joinery
Infrastructures & Utility:
Egout
connection to city water
assets:
Rare product in the sector, both in size and its services
Optimized functionality, working comfort, visibility
already very active camp area: more than 20 established companies (craft division, industrial, commercial-service)
Road axes and highway, which facilitates flows, deliveries and trips
Possible sowing access
Building connected to fiber
suggested use:
Suitable for mixed activities: storage, logistics, workshop, light manufacturing, support offices, possibly showroom or distribution. If you are a buyer, this property represents an exceptional opportunity in this very popular sector.
Financial conditions:
Price: 2,520,000 EUR excl. Sale subject to VAT.- Property tax: 12,428 EUR
Contact / Additional information: Contact Françoise on 06 88 07 81 15 For visits.
Features

3162 m2

Individuel électrique

N.C

A
More features
Number of floors in the building : 1
Kitchen : Aucune


Real estate agency details

18 Rue du Grand Four, Salon-de-Provence, France
+33 4 13 93 89 00
