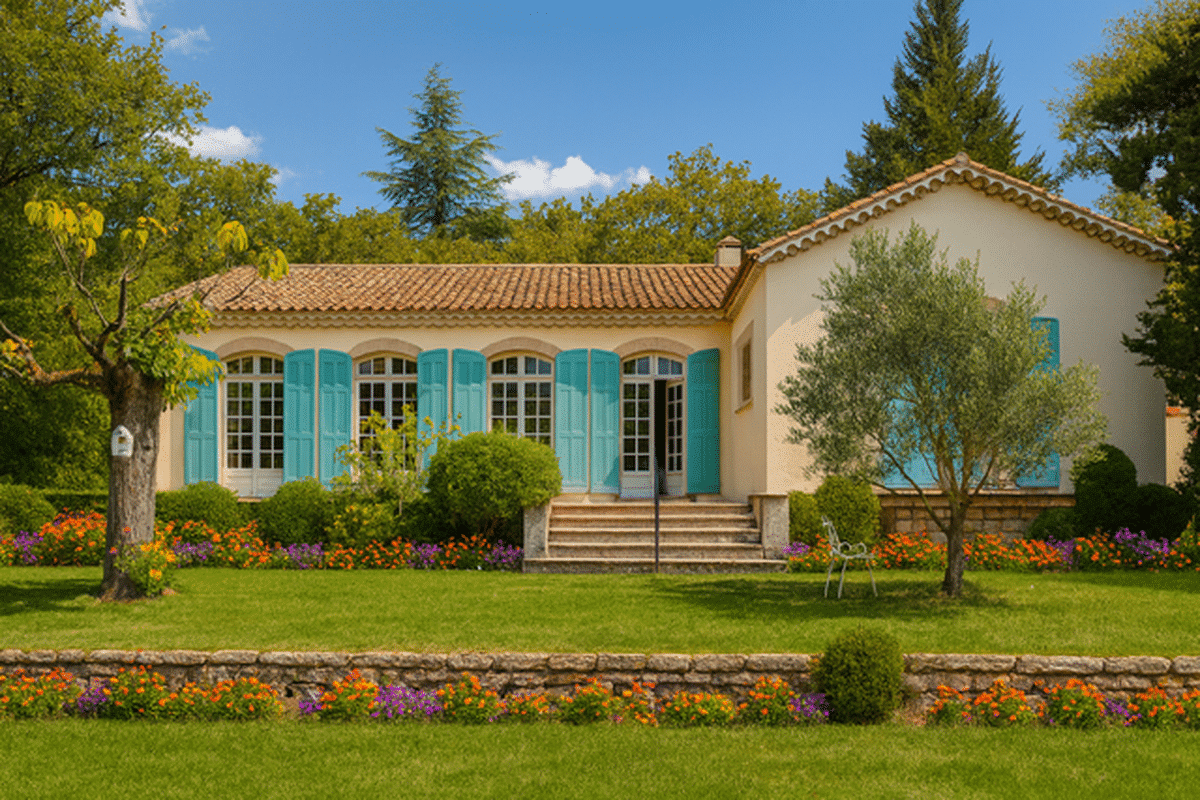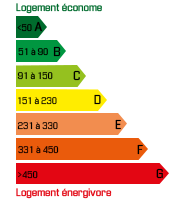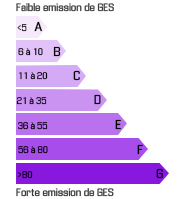BEAUTIFUL PROPERTY FOR SALE IN LAMANON
Sold

652 000 €

Lamanon

For sale









See the pictures
For sale Exceptional property in Lamanon, Mansion on 1.8 hectare wooded park - On the edge of the charming village of Lamanon and a stone's throw from its castle, this elegant manor house from 1958 stands in the heart of a remarkable park of 18,844 m2, entirely wooded and protected by majestic century-old trees. A rare, intimate and absolutely preserved setting, offering a unique atmosphere between nature and heritage. With a surface area of approximately 178 m2, the residence reveals beautiful volumes and a harmonious distribution:
o A through entrance hall o A sumptuous living room/lounge of 58 m2, bathed in light, with an open stone fireplace o An independent kitchen o A pantry o Clearances o Office o WC o 4 bright bedrooms o A bathroom
The noble materials reflect the quality of the construction: Orgon stones, floor in Comblanchien (French travertine), wooden frames, single-glazed wooden joinery with small tiles. Attic insulation with glass wool, oil fired central heating. The house is connected to mains drainage, benefits from city water and the irrigation canal. South-East exposure, beautiful light. Fiber to plug in. Outside, two sheds of 40 m2 and 60 m2 complete the property and offer great development possibilities (workshop, garages, additional outbuildings, wellness area, etc.). This residence of character, with undeniable charm, has exceptional potential. Renovation work will magnify its volumes, its authentic architecture and its unique park. Swimming pool land - Work to bring it up to standard and renovation is to be expected. A rare property, an exceptional address. To be discovered absolutely - Price: 652,000 EUR FAI - Negotiation fees payable by the buyer - Property tax: 2,600 EUR - Contact Françoise on 06 88 07 81 15.
Information on the risks to which this property is exposed is available on the Géorisks website: www.georisks.gouv.fr
o A through entrance hall o A sumptuous living room/lounge of 58 m2, bathed in light, with an open stone fireplace o An independent kitchen o A pantry o Clearances o Office o WC o 4 bright bedrooms o A bathroom
The noble materials reflect the quality of the construction: Orgon stones, floor in Comblanchien (French travertine), wooden frames, single-glazed wooden joinery with small tiles. Attic insulation with glass wool, oil fired central heating. The house is connected to mains drainage, benefits from city water and the irrigation canal. South-East exposure, beautiful light. Fiber to plug in. Outside, two sheds of 40 m2 and 60 m2 complete the property and offer great development possibilities (workshop, garages, additional outbuildings, wellness area, etc.). This residence of character, with undeniable charm, has exceptional potential. Renovation work will magnify its volumes, its authentic architecture and its unique park. Swimming pool land - Work to bring it up to standard and renovation is to be expected. A rare property, an exceptional address. To be discovered absolutely - Price: 652,000 EUR FAI - Negotiation fees payable by the buyer - Property tax: 2,600 EUR - Contact Françoise on 06 88 07 81 15.
Information on the risks to which this property is exposed is available on the Géorisks website: www.georisks.gouv.fr
Features

178 m2

6

1

Individuel fuel radiateur

1958

D (184)

D (49)
More features
Number of bedrooms : 4
Lot size : 18844m2
Number of floors in the building : 1
Kitchen : Séparée
Swimming pool : No
Terrace : Yes
Number of bathrooms : 1


Real estate agency details

18 Rue du Grand Four, Salon-de-Provence, France
+33 4 13 93 89 00
