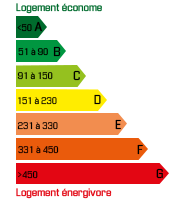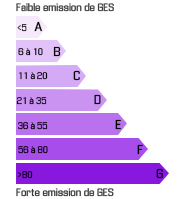1800 m2 warehouse for rent Salon de Provence
Sold

0 €
SALON DE PROVENCE - The Etoile agency offers you to rent this large warehouse with a total area of 1800m2 located in a north living room in agricultural zone (120m long by 15m wide) - This room is composed of a storage part of 1350m2 and a commercial part of 450m2. The commercial part is made up of an office of 27m2 with air conditioning, 1 WC + shower, 1 water point, the rest being reserved for activity. Maximum height: 4m and mini: 2m50 in the storage part - Maximum height: 5m40 and mini height: 3m10 for the commercial part - The building benefits from an unloading quay, Insulation Sandwich panels, Èverite roof, concrete screed, electricity in 380 (yellow price), drilling water, septic pit, 3m wide opening and 3m90 high, IPN frames, photovolta panels on the roof. Building state of use, ideal for storage, agricultural or similar profession, or manufacturing units. Near the Highway-Nord motorway interchange towards Avignon-Lyon and the entrant and outgoing axis of the city. Also near the future motorway interchange in the direction of Aix-Marseille. Access possible to sowing, land available. This building received before a chicken breeding and is located in the sector of the Roquerousse Domaine. Date of construction: 1998 - Rent: 9,000 EUR/month HT - Guarantee deposit: 18,000 EUR - rental fees payable to the lessee: 16,200 EUR HT (15% HT of the annual presentation rent excl. HT) - Property tax payable by the lessee: 450 EUR/year - Contact Françoise on 06.88.07.81.15.
Features

N.C

N.C


Real estate agency details

18 Rue du Grand Four, Salon-de-Provence, France
+33 4 13 93 89 00
